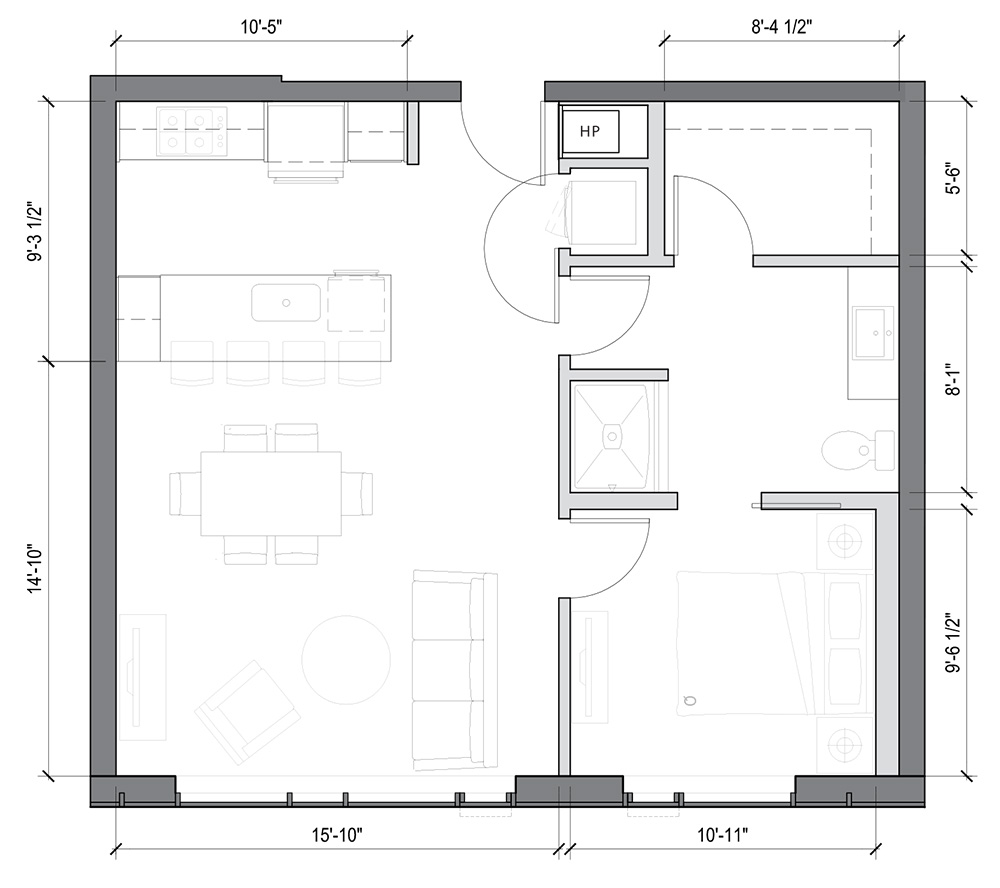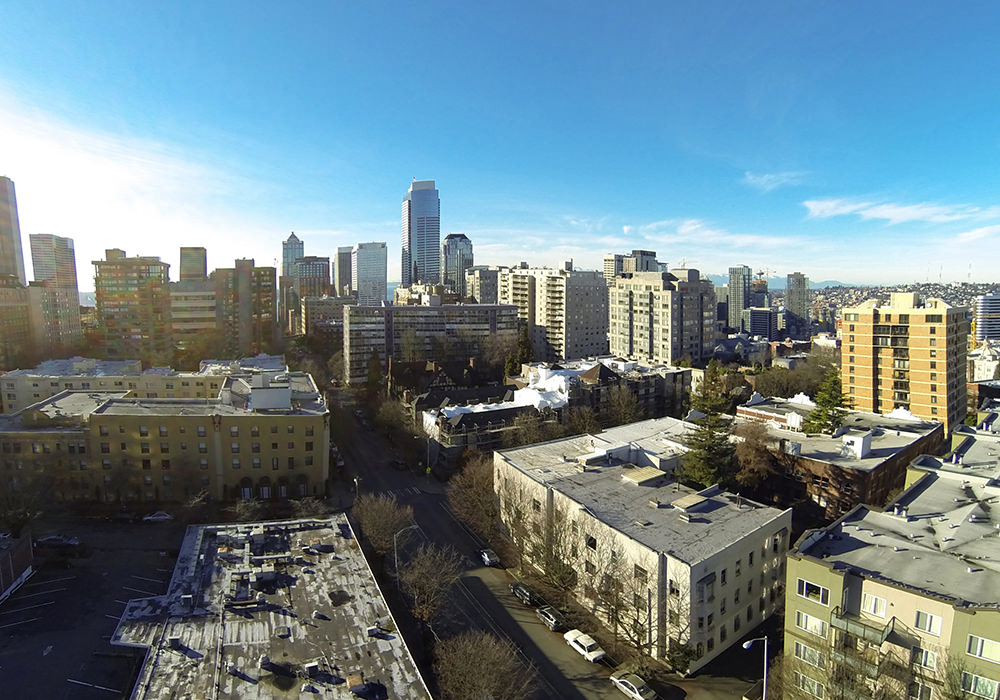Luma’s 35 unique floor plans range from 600 square feet to more than 1,700 square feet. Open one-bedroom and one-bedroom homes offer cozy, intimate spaces, while two-bedroom homes and penthouses provide the same sense of style with additional living space. Call us today to schedule a tour of our residences — 206.749.5862.
As individual as you are.
Choose the view you’ll wake up to in a spacious one-bedroom home. Pick a perspective – north, south, east or west with mountain, Sound or city light views. Inside, floor plans range from 648 to 1,012 square feet, with 9-foot ceilings and expansive windows that let light into generous living spaces.
Luma’s open one-bedroom homes offer big style with a sense of spaciousness. Enjoy more than 600 square feet of living space, extensive windows and tree-filled First Hill neighborhood views.
With the same style as Luma’s one-bedroom homes, Luma’s one-bedroom with den homes offer an added bit of flex space with closet storage. Floor plans start at 847 square feet, and offer generous living space, extensive windows and west-facing Downtown Seattle views.
Located on Luma’s ground level, this east-facing option provides the perfect home base for those who also desire a home office. Each home has a separate exterior street entrance and a thoughtfully designed layout that incorporates office space. With more than 1,200 square feet, 12-foot ceilings and outdoor terrace space (bring the dogs) this Luma home provides a spacious environment for both working and relaxing, conducting business meetings and entertaining friends and clients.
Generous in space, Luma’s two-bedroom homes range from 1,181 to 1,356 square feet. Every home includes smart touches such as spacious walk-in closets and dining areas. Bring on the dinner party! Also, enjoy window-filled walls that showcase northeast and northwest views, celebrating Seattle with a Lake Union and mountain backdrop. Each home includes a private deck perfect for morning coffee or evening cocktails
Lavish with light and space, Luma’s two-bedroom with den homes emanate modern style. Interior spaces expand from 1,322 to 1,529 square feet, with window-filled dens and generous bedrooms accompanied by walk-in closets. Every home includes a large southwest-facing deck that provides entertaining opportunities amongst a backdrop of the Sound, Mt. Rainier and city lights.
Luma’s four penthouse homes exude style and substance. Located on the 23rd floor, each home wraps a corner of the building to maximize natural light as it shifts throughout the day. Enjoy sprawling terraces that embrace the Seattle skyscape, the energy of Pike/Pine or the beauty of the mountains, lake or Sound, depending on the home’s location. Every penthouse home features an upgraded appliance package, powder rooms, extra dining and entertaining space, expansive closet spaces, and elevated ceilings. Select penthouses have double master bedrooms.
Home Finder
Home 1206:
1 Bedroom, 1 Bath
12th Floor
Interior size: 743 SF
West facing views
Price: $564,950
Interior Palette: Cloud
- Gracious entry into open great room
- Kitchen island with bar seating for 4
- Spacious master suite with walk-in closet
- Dual access master bath
- Light-filled home with large windows in living room and bedroom
- West facing view of partial downtown lights


